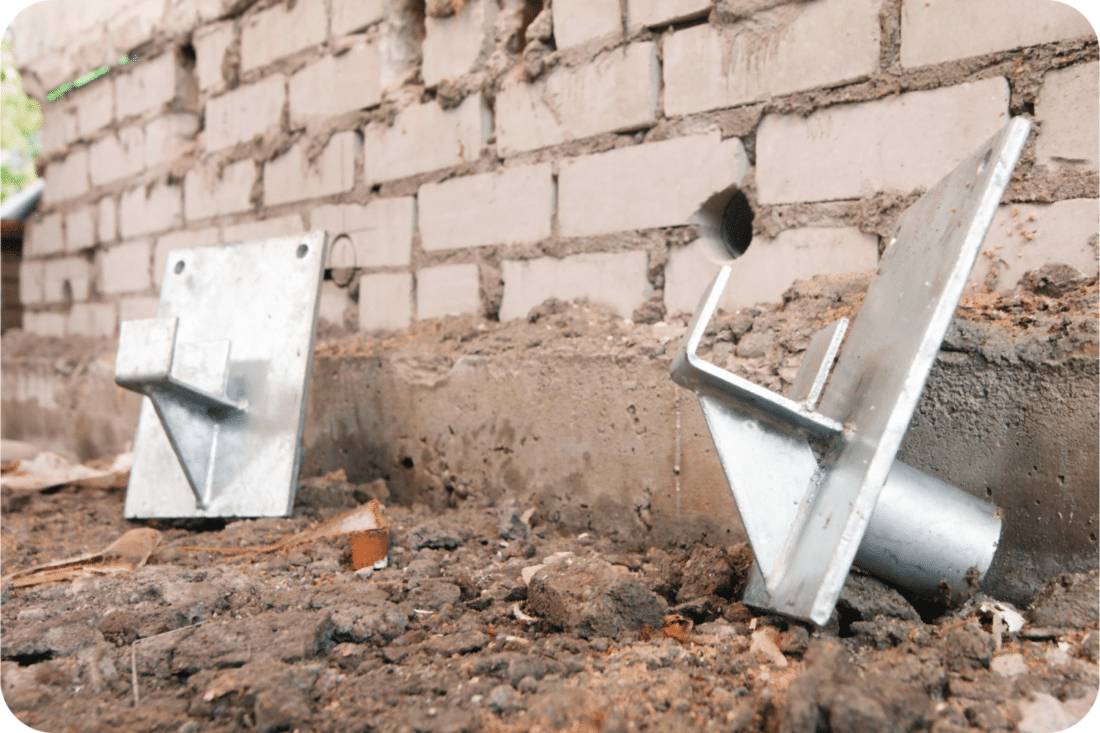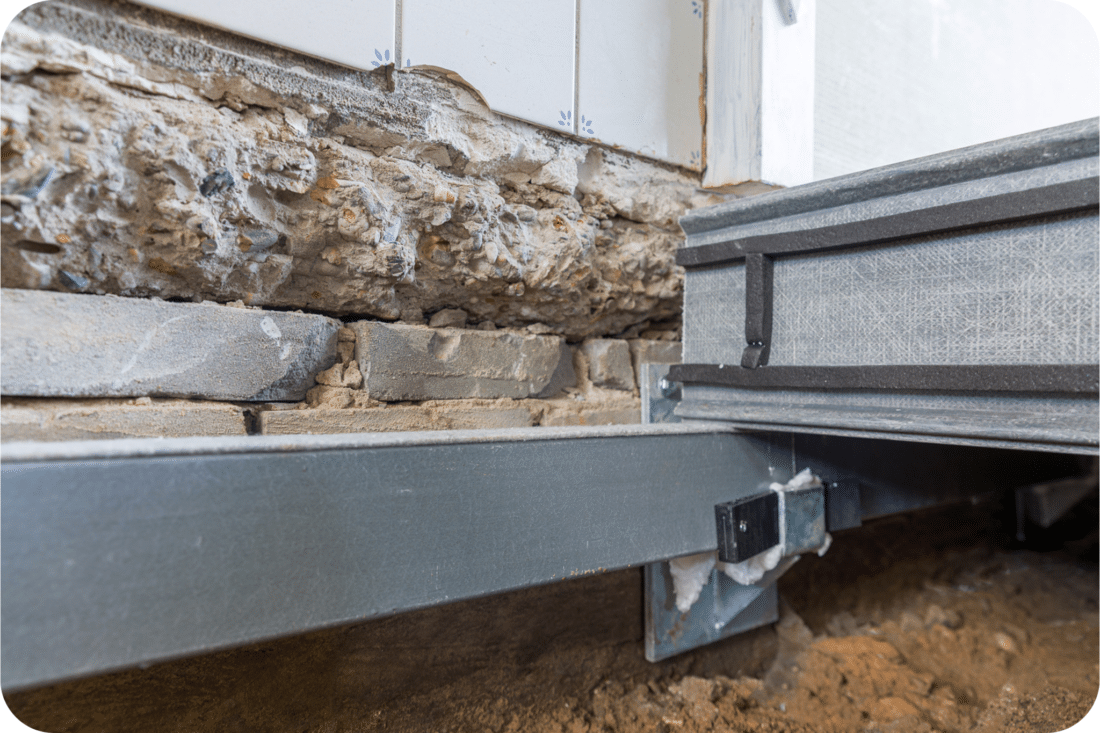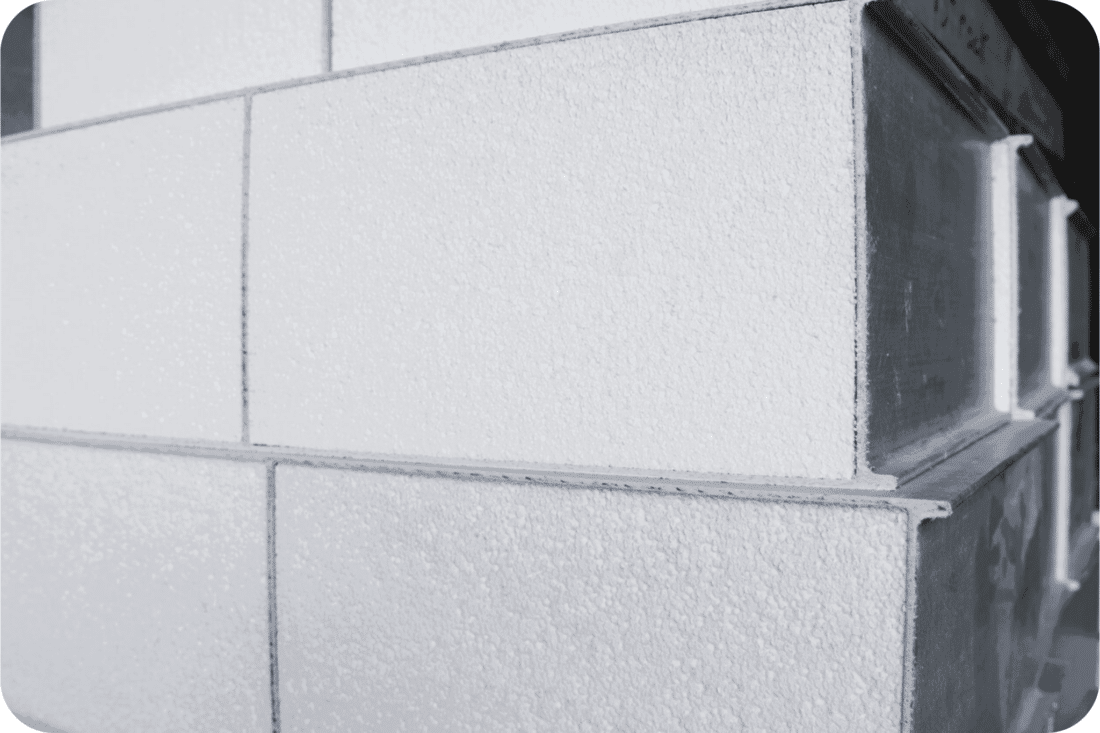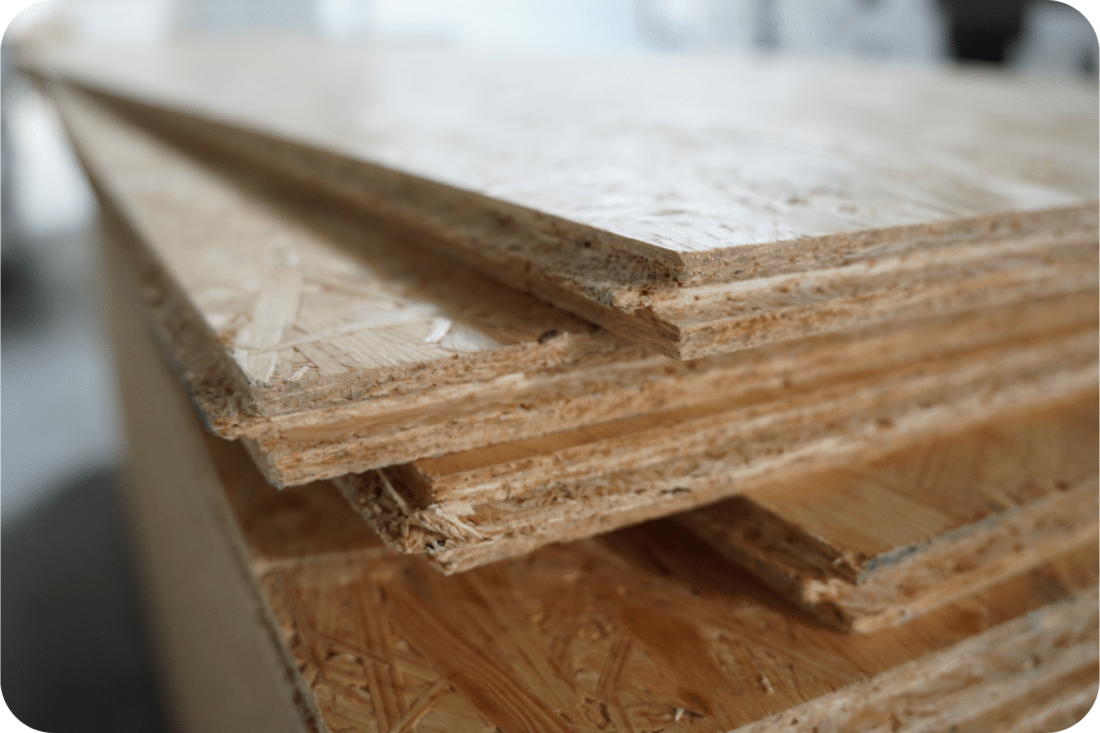Private individuals now receive a discount of up to 750 euros!
100% prefabricated in our factory!
The Compofloor renovation floor has been developed to simplify the construction process as much as possible. The floor is 100% prefabricated in our factory, instead of in your home. This means that your choice for Compofloor guarantees minimal inconvenience, minimal damage and no waste in your home after installation.
Read more about our below renovation floor:
The Compofloor system
The Compofloor floor system consists of prefabricated elements with a minimum Rc value of 4.38 m2K/W. The elements consist of composite cassettes which are filled with a high-quality insulation material.
The elements are lightweight, which means they can be supported in an ARBO responsible manner. The advantage of this is that no structural recalculation is required for the load-bearing capacity of the foundation, as the floor is no heavier than the original wooden floor.
After finishing with OSB4 boards the floor weighs only 25 kg/m2. The maximum load of the floor is 275 kg/m2.

The Compofloor anchor
The Compofloor anchor is characterised by the supporting tube on the back of the anchor. This ensures that even in old walls the forces can be transferred in the correct manner in the construction wall. The position of the anchor ensures that the vulnerable spots of the existing beam recesses of the old wooden beam layer are avoided and the sound transmission to the neighbours is greatly reduced. The anchor provides sufficient space (4-5 cm) to bring the water pipes and electrical conduits along the wall into the crawl space.

Unique support construction
The composite beam that runs over the supporting anchors ensures optimum transfer of forces. This composite beam is always provided with felt padding to prevent creaking and noise pollution.

The innovative Compofloor element
The Compofloor element is enclosed all around with a glass fibre reinforced polyester, which prevents rusting and rotting of the element. The hollow element is completely filled with high-quality insulation. The basic insulation value gives a total insulation value of Rc = 4.38m2K/W for the entire structure of the floor. The element is airtight and watertight.

The structural top layer
In our basic floor we have included a further developed OSB4 board as a top floor. OSB4 has been specially developed for heavy load-bearing constructions and is suitable for humid conditions. The boards are screwed perpendicular to the elements to ensure an optimal connection between the elements. This results in cooperation between the elements and therefore a comfortable floor.
Product specifications
Yes, I want a non-binding one
receive a quote
Are you curious what it will cost for your project or at your home? Request a no-obligation quote.

